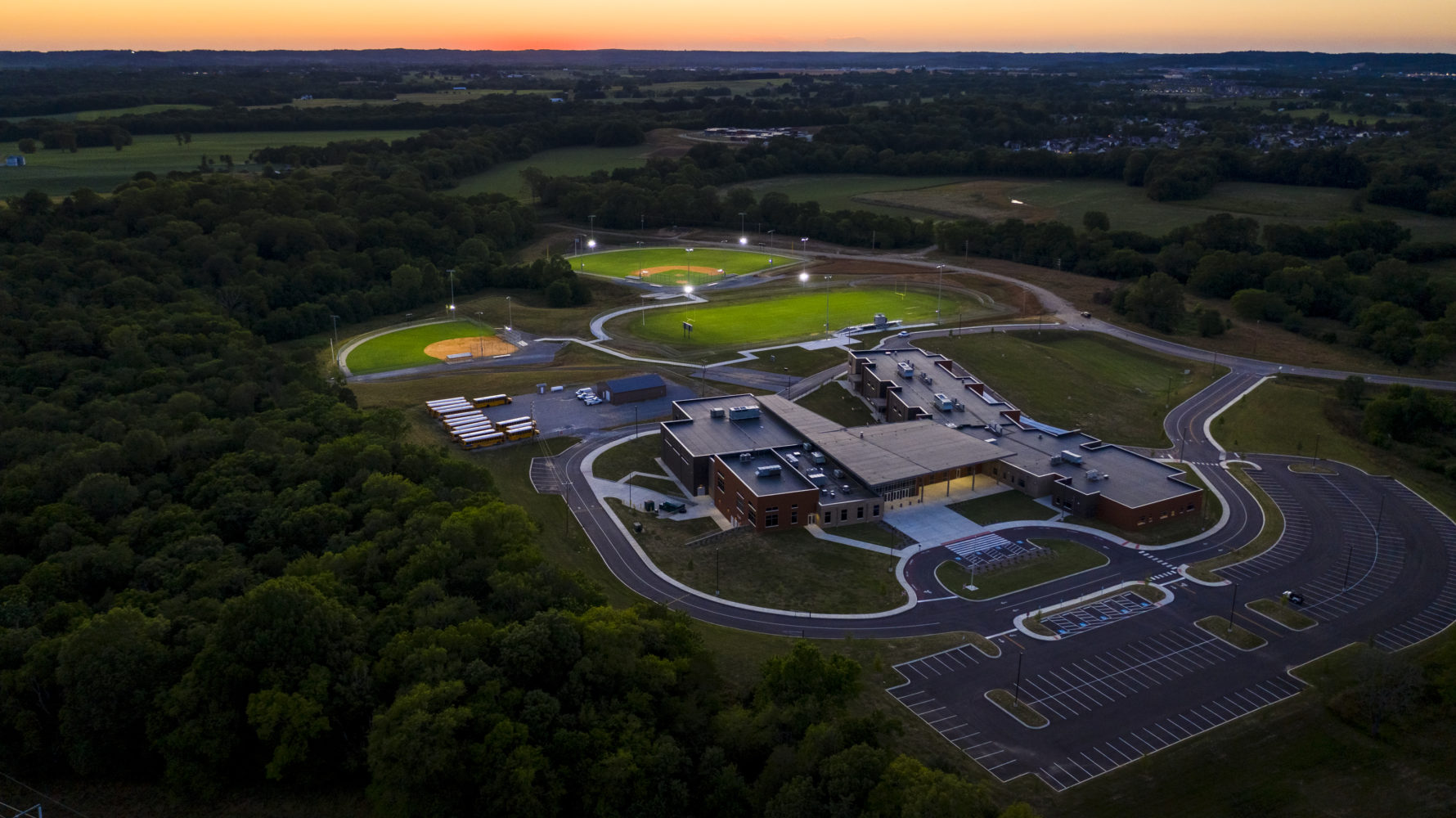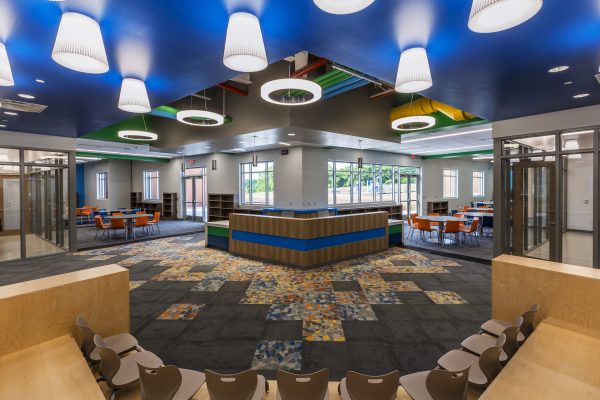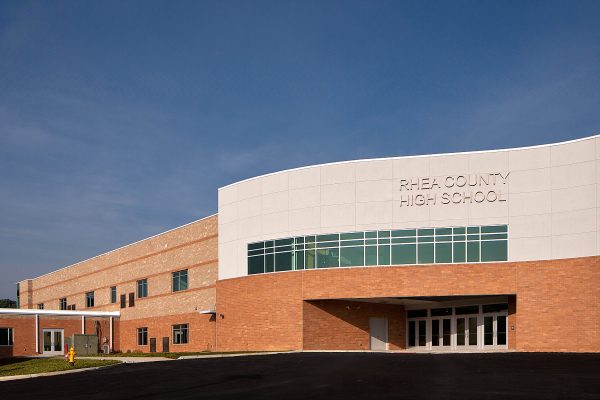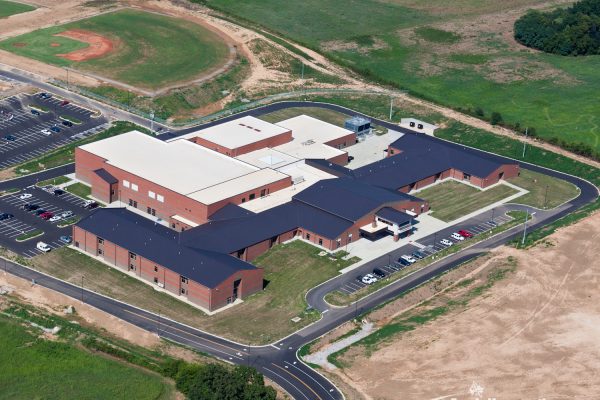
The new, two-story, state-of-the-art Battle Creek Middle School includes 40 classrooms, eight collaboration spaces, two STEM labs, a biology lab, a chemistry lab, a media center, an art room, a choral room, a band room, a full gymnasium, an auxiliary gym, sports facilities (including a weight room and locker rooms), and a cafeteria with a supporting kitchen.
The facility is comprised of load-bearing concrete masonry unit walls, a structural steel frame with hollow core concrete plank/2” concrete topping, large two-story sections of curtainwall glazing in public spaces, and a brick façade.
Exterior features include a large bus canopy and a perimeter loop road to keep car-rider traffic separate from bus traffic. There are also football, baseball, and softball athletic fields.
Maury County Schools has been very pleased to have Bell Construction as the general contractor for the construction of Battle Creek Middle School. The project has given us a new middle school like no other we have built before. It utilized current design and construction practices that provide us with an excellent setting for educational practices in the 21st century in both function and form.
Stan J. Breeden, Former Assistant Superintendent of Operations, Maury County Public Schools

Spring Hill, Tennessee

Evensville, Tennessee

White House, Tennessee


Member & Project Executive


Project Manager